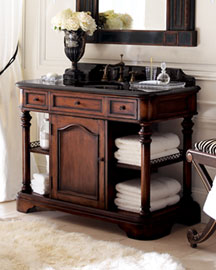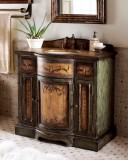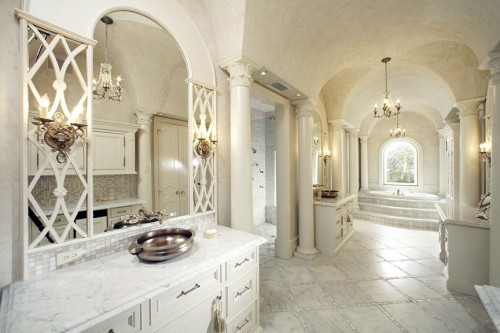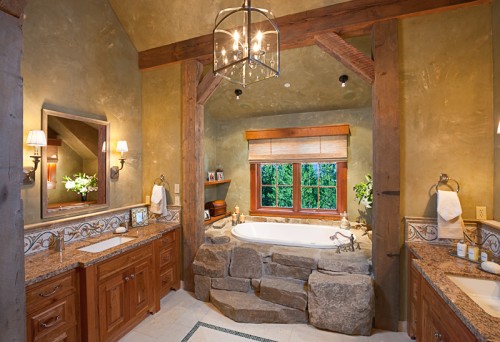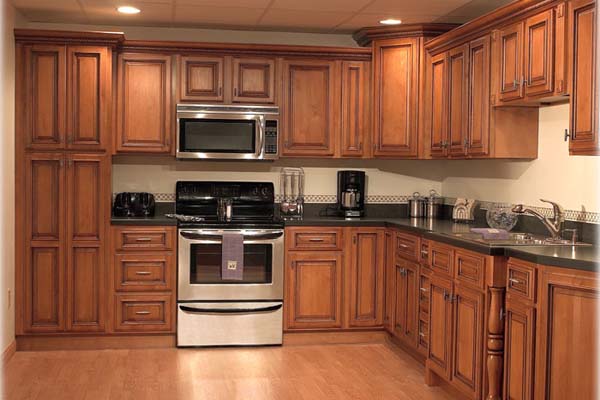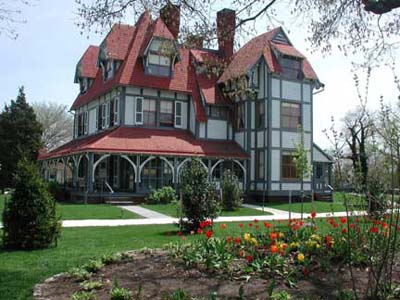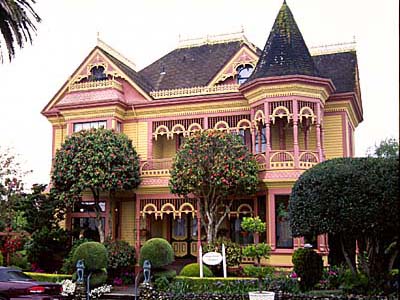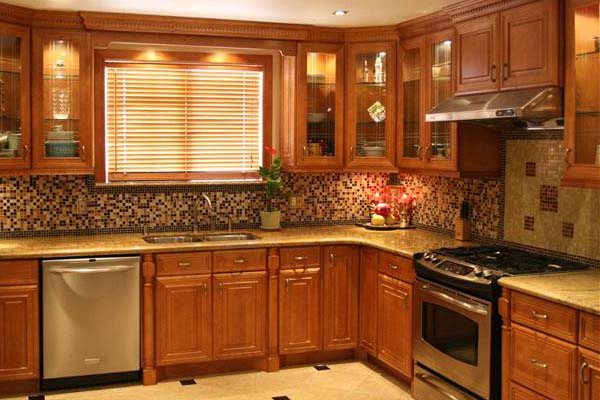Glazed cherry kitchen cabinets are always in high demand in new homes and in renovations and kitchen remodels. Cherry is both expensive and highly cherished in crafting fine furniture. Most furniture and cabinetmakers consider cherry the top of the line wood choice for their best work.
Cherry trees grow throughout the eastern U.S. and Canada, often reaching 100 feet tall. The wood is hard, durable and beautiful, in both color and grain. The heartwood is red to a deep reddish-brown, with a fine closed grain, perfect for building prized glazed cherry kitchen cabinets.
The color of the wood might be light when first used to build furniture or cabinets. It may be stained a darker shade or simply allowed to darken as it ages. The wood readily accepts a finish. It typically has lovely markings that are unique and recognizable, whether gum streaks or the occasional pin knot.
Cherry wood used to make fine furniture and glazed cherry kitchen cabinets, paneling, musical instruments and flooring might come from any of the following popular tree names, including:
- American Black Cherry
- Choke Cherry
- Rum Cherry
- Whiskey Cherry
- Wild Cherry
However, another variety known as Curly Cherry or Flame Cherry has a slightly different grain of wavy patterns that run across the usual grain direction. Both, by any name, make beautiful and durable furniture and cabinetry.
Solid cherry kitchen cabinets are among the most expensive of all kitchen cabinet wood choices. If we begin, for example, with the price of birch, oak will cost about $50 more for a standard wall-mounted cabinet; maple will cost an additional $20. Cherry will cost about $12 per cabinet more than maple. Here’s how to put the cost in perspective for a complete set of kitchen cabinets. Here at Kitchen Cabinet Value, we charge 12 ½% more for solid cherry cabinetry. Big box stores rarely carry solid cherry cabinets so you would need to have the cabinets constructed by a custom cabinet builder. The cost is typically 20-25% more. For many homeowners, the cost of solid cherry cabinetry is prohibitive.
There is, however, another way to remodel your kitchen with the elegance and beauty of cherry without the higher cost. The secret to affordable glazed cherry kitchen cabinets is to buy quality cabinets and stain them cherry. Finally, the stain can be deepened and smoothed by glazing the cabinets.
Affordable cabinets that have the look and feel of the higher-priced solid cherry are available to every homeowner who understands the secret of saving money while creating the kitchen of your dreams. Even those who can afford solid wood cherry cabinets choose cabinets with a cherry finish. The reason? A cherry finish will retain its beautiful cherry luster while solid cherry cabinets will darken over time. These glazed cherry kitchen cabinets can also be customized to fit your particular needs and the exact space available.
Glazed cherry kitchen cabinets are an obvious choice for most kitchens.
- They are the most versatile. They look good in any design style or door style and they work with any kitchen décor choice from colonial to contemporary. They also blend beautifully with all counter top materials, flooring choices, color schemes and kitchen layouts.
- Glazed cherry kitchen cabinets never go out of style. Black, ivory and white cabinets are somewhat trendy – they are in and out of fashion. The same is true of some other woods and finishes. Because of their durability and beauty, cherry cabinets and furniture are always chosen for top of the line furniture and cabinets.
- Glazed cherry kitchen cabinets also bring to any kitchen the depth and warmth that would otherwise be lacking.
Like all cabinets available from Kitchen Cabinet Value, our glazed cherry kitchen cabinets feature:
- Solid wood dovetailed drawer boxes with steel under-mount, full extension and soft-close drawer glides
- Five-piece raided panel door and drawer face design
- Full overlay door and drawer design
- Glazing
- Cabinet boxes constructed of plywood and joined with glue and screws
- No particle board anywhere in the cabinets
The beauty of glazed cherry kitchen cabinets in your new or remodeled kitchen is not too expensive if you know the secret of how to get customized glazed cherry in cabinets that fit your budget. Your guests will ever know you did not spend a fortune on cabinetry, unless you tell them.
