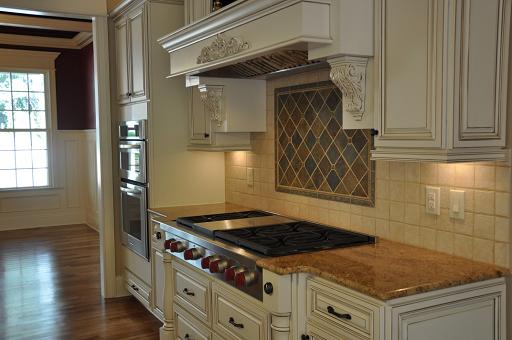Many homeowners believe there never can be too much storage space in a kitchen. Others might say extra storage space is simply an incentive to fill the space with unnecessary items. The decision to install new kitchen cabinets or to remodel a kitchen should begin with an honest assessment of how the kitchen space will be used by your family.
The challenge for many people is how to estimate kitchen storage needs.
The first step in the estimation of storage needs is to determine how you will use the space. For many families, the kitchen is no longer a discrete room or space. Today, in many homes, the kitchen is combined with a family room, a breakfast room, or a work area. In other homes, the kitchen is the place where guests and extended family are entertained. For the most part, the kitchen has become the center of a family’s activities (whatever they enjoy).
The second step in estimating kitchen storage needs is to determine what kind of storage space in needed or desired. If the family will eat most meals in the extended kitchen, it might make sense to store dishes and flatware, near the table. It might also make sense to put a dishwasher in that area. If there will be a work area (perhaps a place for children to do homework or for bill paying, etc.), there might be a need for a desk or bookshelves or computer connections.
The third step is to determine the types of storage required in the kitchen. Do you want glass door cabinets to display china, glassware, or food containers? Where will you keep small appliances when not in use? Do you want to organize your kitchen around the type of cooking or other food preparation most commonly used? For example, if you have children, you might want a snack area that is readily accessible to them with storage for cold water or other drinks, storage for microwaveable snack items (popcorn, for example).
Fourth, determine how much cabinet and surface area you have now. There is a simple formula for this. Measure the width and depth of your existing cabinets or other storage areas and counters, as well as the number of shelves in each cabinet: cabinet/shelf/drawer width x number of shelves/drawers x cabinet/shelf/drawer depth = storage space.
Fifth, estimate the additional space needed and the amount of space you would prefer to use differently. For example, if you plan to create a snack area or zone, you might want a refrigerated drawer for drinks or a small under-counter refrigerator. If you do a lot of baking and you want to create a baking area separate from the usual cooking zone, you might want a second oven, and dedicated storage spaces for ingredients, bake ware, etc. Decide where it is most convenient to store each type of item you use frequently.
On the other hand, if you do not do much cooking, you might want to save the trouble of calculating the storage needs of a kitchen, you can follow the guidelines available from the National Kitchen and Bath Association. http://www.bhg.com/home-improvement/kitchen/planning/kitchen-planning-guidelines/?page=1
A final note: When you estimate kitchen storage needs it is wise to tailor your remodel less to personal tastes and more to recommendations if you are planning to sell your home in the next few years. You might do only minimal cooking and need minimal storage, but the next owner might have different needs.






Speak Your Mind